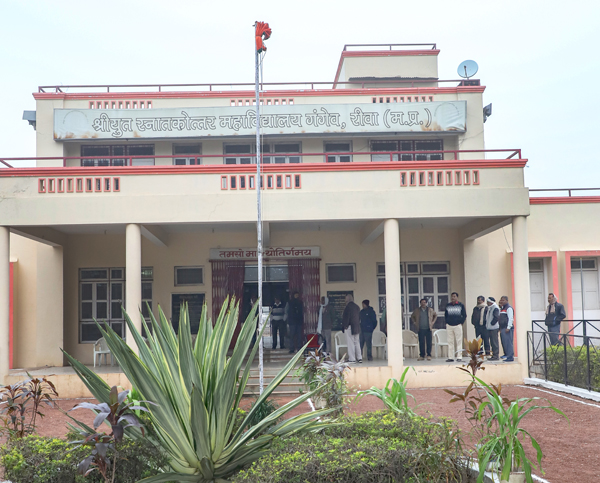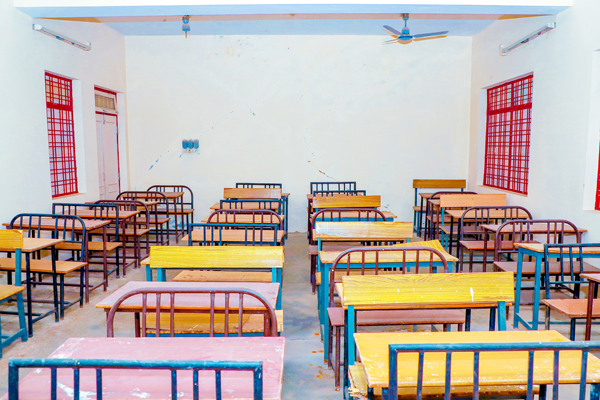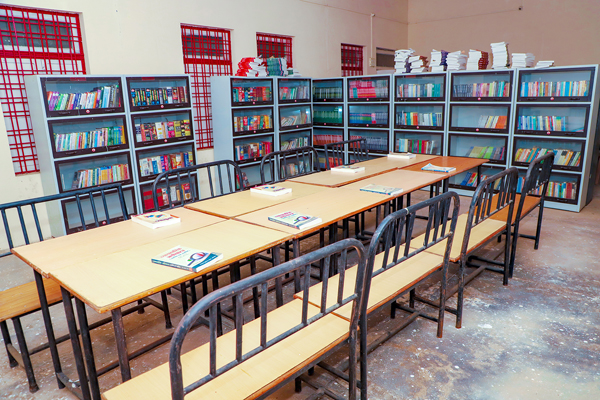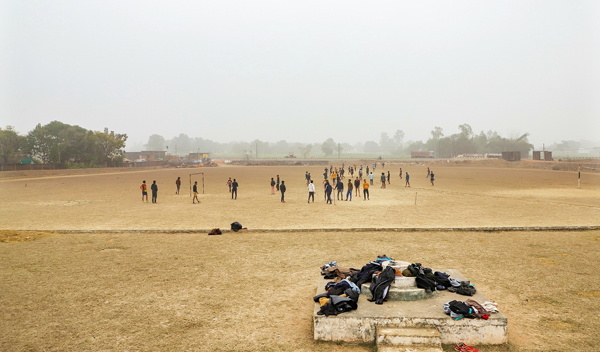Campus area of the Shriyut College Gangeo is about 30 Acres. The college building, the rest house (Shriyut Sadan), the Staff quarters, Hostel, Shriyut Van (Botanical Garden), Flower garden (Pushp kunj), and a Shriyut Sarovar (Pond) has been developed in the campus.
Ground flour of college building having well facilitated and well equipped Lecture halls, Laboratories, Founder's Chamber, Chairman Chamber, Principal Chamber, Staff Chamber, Girls Common Room, Office Rooms, Sport Rooms and Toilets etc. While in first flour having assembly hall library and Reading Rooms.
College Building Detail
S.N. |
Room |
Nos. |
Size (in sq.ft.) |
| 1. | Principal Office |
01 |
30x20 |
| 2. | Clerical Office |
01 |
30x20 |
| 3. | Staff Room |
01 |
40x30 |
| 4. | Lecture Room |
31 |
30x25 |
| 5. | Reading Hall |
01 |
30x25 |
| 6. | Practical Lab |
14 |
30x25 |
| 7. | Common Room (Boys & Girls) |
02 |
20x20 |
| 8. | Library |
01 |
40x45 |
| 9. | Sports Room |
01 |
20x18 |
| 10. | Craft Room |
01 |
20x18 |
| 11. | NSS Room |
01 |
15x12 |
| 12. | Store Room |
01 |
20x18 |
| 13. | Toilet (Boys) |
02 |
12x12 |
| 14. | Toilet (Girls) |
02 |
12x12 |
| 15. | Student Union Hall |
01 |
30x40 |
| 16. | Multipurpose Hall |
01 |
100x30 |
| 17. | Guest Room |
01 |
30x20 |
| 18 | Guest House |
01 |
80x90 |
Total Buildup Area |
64 |
49860 |
|
Furniture Detail
S.N. |
Name of Furniture |
Total Nos. |
Staff Table |
88 |
|
Staff Chair |
104 |
|
Student Table |
1940 |
|
Student Bench |
1940 |
|
Office Table |
64 |
|
Office Chair |
103 |
|
Sofa set |
3+2 |
|
Dash Board |
08 |
|
Plastic Chair |
782 |
|
Takhta |
24 |





